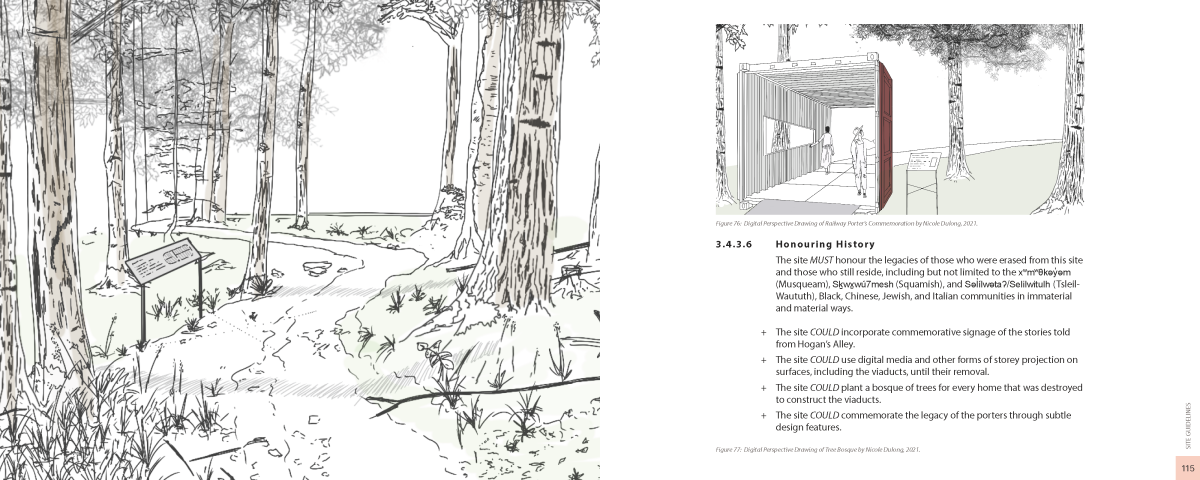
LACF Congratulates Nicole Dulong
About Nicole
Nicole Dulong is a third year Master of Landscape Architecture student at the UBC School of Architecture + Landscape Architecture. She was born in Toronto (Tkaronto) on Treaty 13 Territory where she attained a Bachelor in Geographic Analysis from Toronto Metropolitan University in 2015. Presently, she resides and studies on the unceded and unsurrendered territories of the xʷməθkwəy̓əm , Skwxwú7mesh, and Səl̓ílwətaɬ Nations. Since time immemorial, the Coast Salish Nations have shaped and stewarded the land she presently works to protect, and it is to their knowledge and practice that she is forever indebted.
Nicole holds ten years’ experience in the sustainable construction, geographic analytics, furniture design, and the whole-systems design fields, with more recent interests in regenerative land systems, climate adaptation, and the psychosocial and physiological benefits of the natural world. She remains committed to issues of social justice and community resiliency toward self-determination through the promotion of sustainable food, water, and land systems. Equally, she seeks to unearth natural systems and histories, bringing about a more authentic narrative of, and thus connection to, place. Nicole brings pragmatism, precision, innovation, and empathy to her work and holds no greater honour than in creating safe spaces of resilience and reverie for others.
During the 2022-2023 academic year, her research and design foci is balanced between two key realms; speculative just futures through storytelling with Nicky Bloom in the ImagineBuild 2200 vertical studio and the generation of non-prescriptive, whole systems design responses to the carbon catastrophe. The basis of both her FGTNS application and graduate research project, entitled Embodied, is propelled by the latter and seeks to understand how the relationship between climate disaster, densification, and environmental injustice coalesce within the lens of a zero carbon, regenerative landscape architectural methodology. She hopes to encourage design professionals to recalibrate their basic assumption about what is considered ‘normal’ in our field, advocating not simply for cleaner processes or the use of vernacular materials but a new landscape construction methodology entirely.
Watch Nicole's video statement
Jury Statement
Nicole Dulong shared her understanding of the issues she is passionate about as a landscape architect in a clear, eloquent, and poetic manner through her writing. Her diverse background in education and in community service allowed her to articulate a high level of maturity as she described her projects and research proposal. Nicole's ideas seek to unify, inspire, and offer landscape planning, design, and monitoring-focused solutions to the very real issues that our communities face. Her balanced approach considers how land planning decisions impact at-risk populations and have long-lasting implications for climate change adaptation. Nicole demonstrates empathy and humility while remaining confidently positive and hopeful about the role landscape architecture will play in shaping the future of our relationships with the land and each other. Last but not least, her submission is supported by excellent references that speak highly of academic excellence, relationship building, vision, leadership and dedication to the profession.
Selected Projects
01_Floodwaters Park

Floodwaters Park recognizes that hard-edged infrastructure no longer responds to predicted site futures and explores the concept of immersive, ephemeral edges and landscape as infrastructure while maintaining the park’s position as a central hub within the public sphere year-round. It looks toward adaptation and accommodation in place, maximizing the services and educational benefits provided by native ecosystems toward resilient coastal and stormwater infrastructure. Completed with Samantha Miller and Caleb van der Leek during second year vertical studio.
02_Hogan’s Alley Design Guidelines

In practicing decolonized design, our team refrained from producing a typical site proposal, instead conceptualizing a set of design guidelines that respond directly to the wants and needs of the Hogan’s Alley community that could aid them in upcoming development processes. The end result, a 183-page guidelines booklet, emphasizes Black and Indigenous geographic centrality, healing, social connection, resilient nature, and land sovereignty, and provides direction to, and support for, systematic change. Completed with Samantha Miller and Reece Milton during second year vertical studio.
03_The False Narrative of False Creek

These representations are based on Lee Maracle’s text Goodbye Snauq, oral histories shared by instructor Sierra Tasi Baker of BIDC and Sky Spirit Studio + Consulting, as well as in depth historical research concerning the shifting ecologies of Sen̓áḵw and Skwácháy̓s. Collectively, they aim to tell the real story of place, with permission and a degree of speculation, from a Coast Salish perspective that ultimately led to the creation and partial demolition of Vancouver’s Hogan’s Alley. Completed with Kerry Gibson and Angel Gmeinweser during second year vertical studio.
04_Alma Restoration

Once a Chevron gas station and now a derelict community garden, the Alma Restoration Garden is a response to urban failures illuminated by COVID-19 and the unmet mental health needs of the local community. This strolling garden offers a space of healing for both land and soul, with provisions of respite, introspection, and gathering based on critical elements of restoration theory, multisensorial design, and planting design.
05_Jerry’s Grove

Designed using the dialectics: above / below, here / there, and inside / outside, Jerry’s Grove serves as provocation; for visitors to question the origins of the landscapes they visit and what had to occur in order for them to experience a space in this way. Through an abstract walk in a deconstructed ancient forest of old, the feelings they evoke, be they wonder, sadness, or reverie, are entirely visitor dependent.
