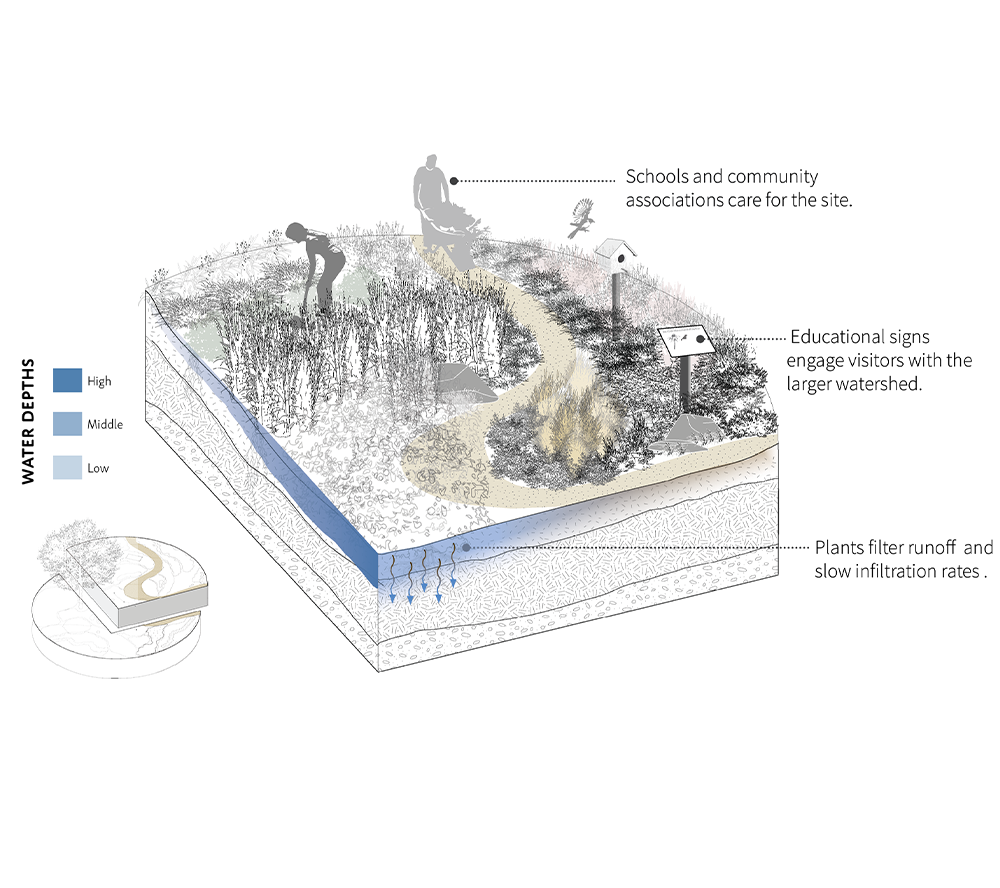
LACF Congratulates Margot Kopache
About Margot
Margot Kopache is engaged in her final year of the Master of Landscape Architecture program in the School of Environmental Design and Rural Development at the University of Guelph. Her relationship to the land is sculpted by her roots in upstate New York where she earned a Bachelor of Science in Biology from Cornell University with a concentration in Biodiversity and Systematics. A decade of diverse experiences in environmental monitoring, public health, education, and sales across the U.S. and Canada profoundly influenced her perception of the damaged relationship between people and the environment and the role of landscape architects to reconcile it.
Guided by design ethos of ‘action plans’ not ‘master plans’, Margot’s approach to landscape architecture centres on equity and resourcefulness. She seeks to reveal and serve the ‘other client’ — human or other-than-human — through the understanding that every design decision is an action that ripples beyond the site boundary. Her current work with non-profit and research initiative, plazaPOPS, solidifies the impact of this approach. As a Research Assistant she works closely with the principal investigator designing and coordinating a multi-method inter-disciplinary research program evaluating the socio-spatial and economic impact of transforming privately-owned parking spaces into public gathering places along Toronto’s suburban main streets. Her thesis research expands on this work and explores how sourcing hyper-local materials and labour impact communities from an environmental and social lens. With wide interests in the field, she is also investigating how reframing waste landscapes as assets could promote a social practice called ‘commoning’.
Margot was inducted into the Sigma Lambda Alpha Honor Society, and awarded an Ontario Graduate Scholarship. A resident of Calgary on Treaty 7 Territory, and Guelph on Treaty 3 Territory, she contributes to the Alberta Association of Landscape Architects publication committee and is the Board Treasurer of the Guelph Campus Cooperative. As her career progresses, Margot aspires to establish a multi-disciplinary design cooperative that cultivates a network of diverse practitioners who contribute to design activism through evidence-based, applied research.
Watch Margot's video statement
Jury Statement
Margot outlined her passion for landscape architecture through a very well-developed approach. Jury members felt that her approach was ‘hands on’ and ‘down to earth’ while communicating a clear and ambitious ‘vision’. Margot's personal statement revealed her diverse areas of interest in nature, art, science and discussed how landscape architecture can play a role in engaging and repairing the damaged relationship between people and the environment.
Margot proposes community-based actions and the use (and reuse) of available resources, including what are considered “waste materials”. Her ideas and focus on community responsibility are inspiring and offer an optimistic view into the future and our profession’s role in bettering the world. Margot's application was supported by a very enthusiastic letter of reference which affirms the applicants commitment to her chosen profession.
Selected Projects
Site 5666 Sculpture Park | Rural

The sculpture park leverages material history to propose tourism and culture as new industry to replace the regionally diminishing aggregate sector in Southern Ontario. Informed by aggregate morphology and the extraction and regeneration of the gravel pit over time, the design retains material reminders of the sites’ history while pioneer species actively regenerate and transform the landscape into a new material phase — and the community into a new economy. Designed during a first-year studio, this project was featured in RACAR in an article by Professor Zannah Matson.
Windom Road Infiltration Bulb | Urban

The Windom Road Infiltration Bulb is the first of its kind within a larger right-of-way stormwater infrastructure program in the City of Kitchener. In addition to slowing infiltration rates and cleaning road runoff, the bulb is also designed as a place for visitors to connect with nature through collective care practices and to learn about their role and impact on the greater Grand River watershed. Collaboratively designed with Jenna Livingston during a second-year environmental design studio with Professor Robert Corry.
Design Activism Poster | Graphic Design

Designed for a course investigating inequity and justice in Landscape Architecture, the graphic poster communicates the labour advocacy and activism work of California-based landscape architecture firm, Terremoto. The images for each section were selected from the firm’s website and digitally hand-drawn. A tradition in graphic design, the poster is a riff on an existing design - a historic, labor organizing woodcut (artist unknown). Completed during an elective course, “Inequity and Justice in Landscape Architecture” with Professor Zannah Matson.
WexFood, Site 4 | Urban

Developed during the participatory design process for plazaPOPS’ 2023 installations in Wexford Heights, WexFood, Site 4 proposes a spatial design for a public gathering space situated on 10 parking stalls in a stripmall parking lot (top image). A key element of the space, the communal table was designed to grow edible herbs and be fully accessible for people of all ages and abilities and supports the installations intent to celebrate the community’s renown food culture while inviting visitors to engage in cross-cultural exchange over a shared meal (bottom images). Site plan, model and concept for the communal table were created by Margot Kopache as part of a multi-site project with Madison Costello and Harley Schneider during a second-year community design studio with Professor Brendan Stewart. Constructed communal table detailed by ERA Architects and installed by BuildingUp.
Private Lots + Public Spots | Exhibition

Structured by a timeline outlining plazaPOPS’ projects, design process and research since its inception in 2019, the exhibition featured drawings, pictures, student models, modular benches and an iconic former site sign, all telling the layered story and impact of the city-building initiative. It was open to the public for two weeks in September 2023 in partnership with the Infrastructure Institute at the Collision Gallery in Toronto. Designed in collaboration with Professor Brendan Stewart and constructed with support from Craig Klomp, Ali Ebadi and Jennifer Qian Wan. Photo Credit: Kat Rizza
