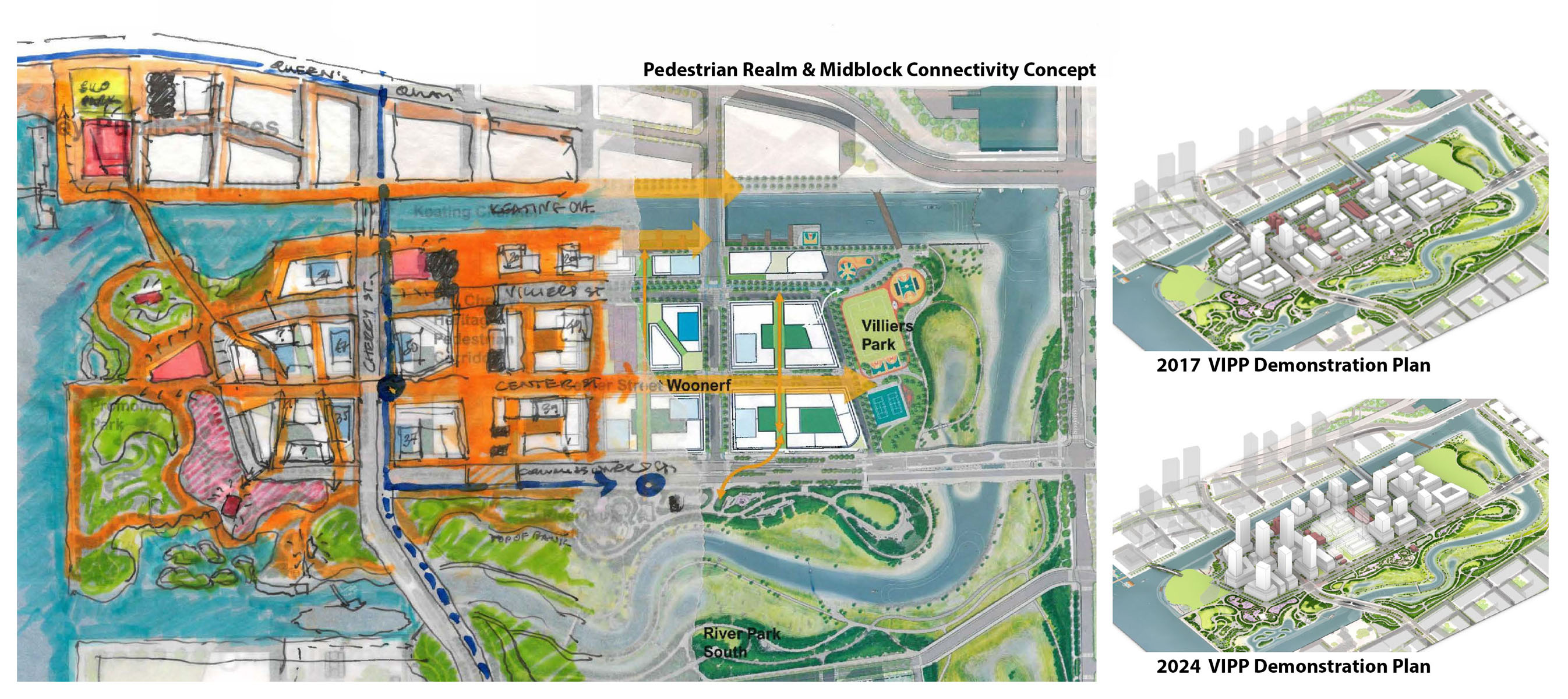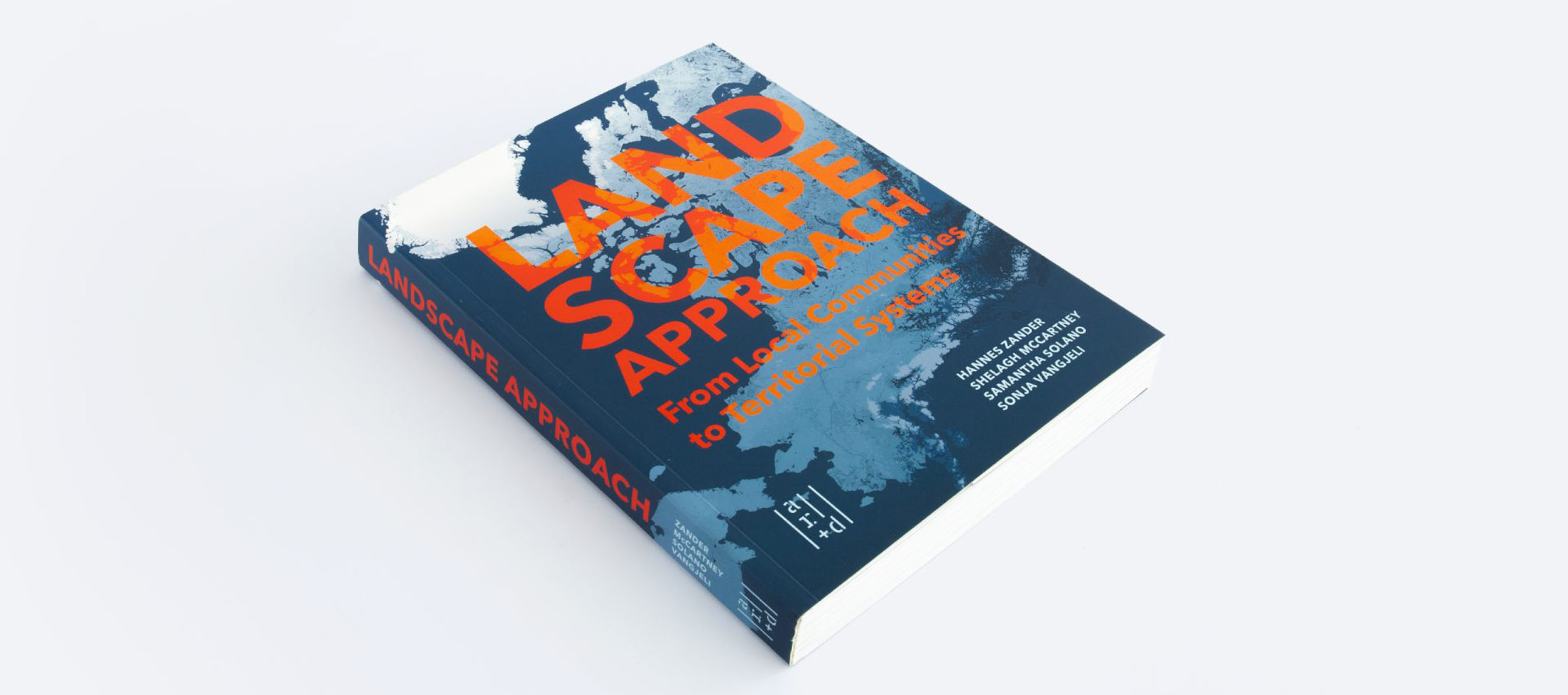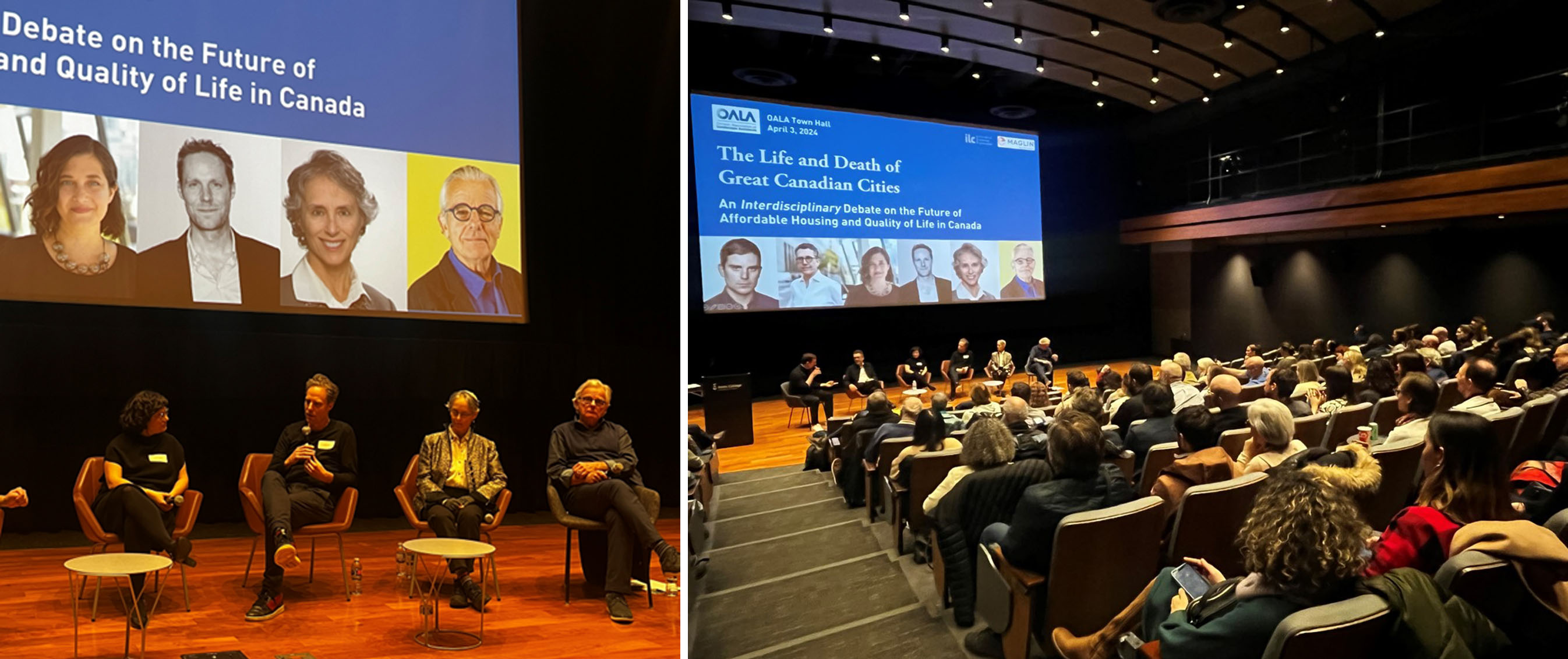
Sonja Vangjeli Receives the 2024 Robert N. Allsopp Urban Design Fellowship
Biography
Sonja Vangjeli, MArch, MLA, OALA, CSLA
Senior Urban Designer, Programs & Strategies, Urban Design, Toronto City Planning
Sonja Vangjeli is a Landscape Architect and Urban Designer with international private and public sector experience, dedicated to cultivating landscape literacy and leading change toward nature-based solutions for resilient city-building. With a keen interest in education, practice research, and advocacy she seeks to develop strategies to decarbonize and re-naturalize urban landscapes and promote the role of Landscape Architects in the shift toward green infrastructure.
At the City of Toronto Sonja has contributed to waterfront revitalization development proposals and precinct planning studies such as Villiers Island, Quayside and McCleary District, as well as studies focused on sustainability to inform city-wide policies and guidelines, such as an Embodied Carbon Study of Toronto’s Urban Design Guidelines, a major update of the Streetscape Manual, and ongoing work to expand implementation of Green Infrastructure with the interdivisional Green Streets Working Group. Previously at Waterfront Toronto, she managed planning and design of complex infrastructure and public realm projects, with a focus on design excellence and ecological performance. She also has private sector experience as a Landscape Designer with multidisciplinary firms SvN, West 8, and Sasaki, and as a researcher with the Zofnass Program for Sustainable Infrastructure at Harvard University.
Sonja has a Master of Landscape Architecture degree from Harvard University Graduate School of Design and Master of Architecture from the University of Waterloo. She continues to pursue her research interests and advocacy through grant-supported independent projects, by teaching design studios, and through publications and conferences. As a leading member of the International Landscape Collaborative, she led the ILC Toronto Summit of 2022 on Ecological Approaches to City Building, and co-edited the book Landscape Approach: From Local Communities to Territorial Systems, published by AR+D in 2022.
PROJECT: Relational Urbanism: A Framework for Sustainable Urban Habitat
The role of Landscape Architects in Urban Design is more critical than ever in the current housing crisis that is polarizing public and professional debate on urban development. The resulting rapid pace of change in regulatory policies in recent years and the general shift of design culture from a focus on quality to efficiency, standardization, and maximization of housing units and density, are increasingly undermining the qualities we value in our public realm - green space, sunlight, views, and heritage – with concerning consequences for our future quality of life. There is a need for a more balanced, long-term perspective, informed by a landscape approach and relational thinking to ensure long-term sustainability, ecologically vitality, and quality in our rapidly growing cities.
This research project seeks alternatives to the current supply-and-demand model of housing development from innovative cities abroad, looking to understand how to deliver affordable housing without compromising the quality of life and sustainability of the city. Through travel and direct immersion in the study sites, as well as literature and plans review, conversations with designers, regulators and residents, qualitative documentation through photography and sketches, and quantitative comparative analysis of carbon and ecological performance, I hope to draw insights that may be useful for planning policy and design of sustainable urban habitat in our context, particularly for the development of public lands on our waterfront.
The findings will be communicated through a publication and presentation of comparative analysis of a selection of innovative sustainable communities, and lessons learned from cities and regions around the world that are leading the way on sustainable models of development.
Image Source: Coopenhagen’s innovations in sustainable urban development in new areas Nordhavn and Orestad.
Project Portfolio:

Image 1: Port Lands Revitalization in Progress of Development, Brownfield Remediation, and Incremental Flood Protection, Landscape Framework Layers and Canal Typologies.
Relational Urbanism: A Framework for Variability, MArch Thesis Work at University of Waterloo, 2013.
Full text: https://uwspace.uwaterloo.ca/items/600264ae-1038-47c0-bce8-e369bb2cb0dc

Image 2: Relational Urban Model user interface design for urban development decision-making tool based on parametric values, scenario modelling, and comparative analysis. Academic work during MLA at Harvard GSD, 2016.

Image 3: Sketch of contiguous pedestrian realm and midblock connectivity desire lines as key drivers to shape built form and public realm at grade, Villiers Island Precinct Plan Update and Density Study (process work). Professional work as Senior Urban Designer, City of Toronto, 2024.

Image 4: Landscape Approach: From Local Communities to Territorial Systems, Co-edited Book by Hannes Zander, Shelagh McCartney, Samantha Solano and Sonja Vangjeli, AR+D, San Francisco: 2022.

Image 5: Ecological Approaches to City Building, International Landscape Collaborative Summit, held on June 3-4 2022, at University of Toronto Daniels Faculty of Architecture, Landscape and Design, and various sites, including an opening keynote by Carolyn Woodland (left), and guided site visits to Don Valley Brickworks Park (top right) and to the Port Lands Flood Protection Project under construction (bottom right). Advocacy work with ILC.

Image 6: The Life and Death of Great Canadian Cities: An Interdisciplinary Debate on the Future of Affordable Housing and Quality of Life in Canada. OALA Town Hall, April 2024 at Innis Hall, University of Toronto. Advocacy work with OALA.
